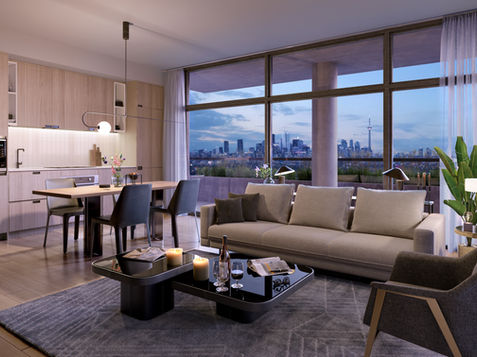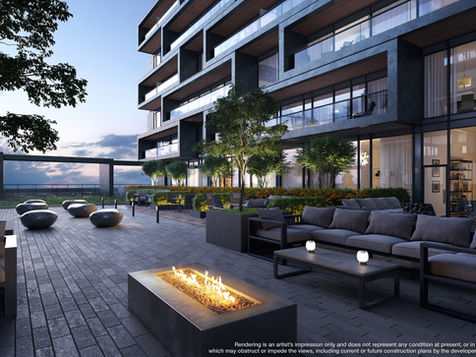


REGISTER TO ACCESS EXCLUSIVE INCENTIVES, PRICES, AND FLOORPLANS!
Please note, units in this project are for purchase only.

Galleria 01 and Galleria 02 mark the first phase of the visionary Galleria on the Park, a transformative community redefining modern urban living. Located alongside a revitalized eight-acre park and the vibrant new Dupont, these towers offer bright, spacious suites with views over the green landscape or the bustling street. Designed to blend sophistication with convenience, residents enjoy a curated set of amenities, including a 95,000 sq.ft. community centre equipped with state-of-the-art facilities, wellness and recreational spaces, and an outdoor terrace. Galleria’s industrial-inspired architecture honours the neighbourhood’s history, while softened features bring a connection to nature, creating a balanced urban retreat.

Exclusive Incentives
Limited Time Fall Savings!
1 Bedroom + Flex: $30,000 OFF
2 Bedrooms: $40,000 OFF
3 Bedrooms: $50,000 OFF
$0 Development Charges
DISCOUNTED PARKING: $75,000 – Includes EV Outelt
Original Price: $100,000
STANDARD LOCKER: $7,500
Available in Galleria 01
ON FLOOR LOCKER: $12,500
Available in Galleria 02
Buy With Only 5% Down!
$5,000 on Signing
Balance to 2.5% in 30 days
2.5% on Occupancy

Project Details
Project Name: Galleria 01 & Galleria 02
Building Type: Condominium
Location: 1245 Dupont Street, Toronto
Developer: Almadev
Architecture: Hariri Pontarini Architects & Core Architects
Interior Design: U31
Storeys: 29 + 24
Units: 634
Unit Sizes: 525 sq. ft. – 1,108 sq. ft.
Bedrooms: 1 Bedrooms to 3 Bedrooms + Den
Starting Price: $617,900
Now Occupying!
Building Highlights

MODERN ARCHITECTURE
The architecture of Galleria 01 and Galleria 02 combines a bold, industrial aesthetic with natural elegance, reflecting the character of the neighbourhood while offering a refined urban experience. The buildings rise in distinct layers, with a dark, steel base that nods to the area's industrial past, contrasted by soft design details that harmonize with the lush adjacent park. Large windows flood interiors with natural light, while expansive balconies provide stunning views of both the dynamic cityscape and serene green spaces, creating a seamless connection between urban life and nature.

Beautiful Suites
The suites at Galleria 01 and Galleria 02 are thoughtfully designed for modern living, featuring open layouts that maximize space and light. With options ranging from studios to three-bedroom layouts, each suite includes sleek, contemporary finishes that exude elegance and functionality. Expansive windows provide natural light and picturesque views of the park or city, while built-in smart technology offers enhanced convenience and security. Each suite creates a private sanctuary within the vibrant Galleria on the Park community, blending comfort with the ease of urban accessibility.

FANTASTIC Amenities
Galleria 01 and Galleria 02 offer an impressive array of amenities designed to enrich residents’ lifestyles. The third floor features a variety of social and recreational spaces, including a co-working lounge, kids’ playroom, and outdoor terrace perfect for gatherings. On the twelfth floor, residents can enjoy wellness-focused facilities like a fully equipped fitness zone, yoga studio, and an outdoor pool with cabanas for relaxation.
Suite Features

High-end appliances

Stacked washer and dryer

9' smooth finish ceilings

Individual sub metering for hydro, water, heating, & cooling
Model Suite
Gallery

JOIN OUR EXCLUSIVE PROGRAM TO ACCESS DEALS, PRICES, AND FLOORPLANS!
✱ FIRST ACCESS GUARANTEED
✱ SECURE THE BEST PRICES
✱ RECEIVE LIMITED TIME EXCLUSIVE INCENTIVES
✱ GAIN PREFERRED FLOORPLAN SELECTION
✱ WORK WITH TOP REAL ESTATE AGENTS

Coming from diverse backgrounds and speaking a variety of languages, the agents of Addeo Group have a common goal of providing exceptional real estate services with the highest level of professionalism and care. Focused on luxury pre-construction condos and downtown resale properties Addeo Group recognizes the experience, ambition, and personability that lead to successful real estate outcomes, and embodies these virtues through every transaction.

Sotheby's International Realty Canada, Brokerage, Addeo Group
Independently Owned & Operated
Direct line: +1 (647) 381-7551
Email: angelique@angeliqueaddeo.com
Developers


For nearly three decades, Almadev has been at the forefront of constructing best-in-class master-planned communities and mixed-use properties. Their portfolio includes over seven million square feet of industrial, commercial, and retail spaces, enhancing their market presence and diversifying income streams.
Specializing in large-scale, multi-phased developments, Almadev’s projects encompass numerous residential buildings, alongside the creation of new roads, infrastructure, parks, and community centres. Their expertise spans the entire development process, from acquisition and construction to sales, marketing, asset management, and property management.
Having developed over 11,000 residential units across 90 acres of prime real estate, Almadev has proven its ability to manage and execute complex projects that deliver substantial value. Their approach prioritizes leadership, collaboration, and sustainable growth, maximizing returns on income-producing properties while enriching communities and creating spaces where people and businesses can thrive.


















































